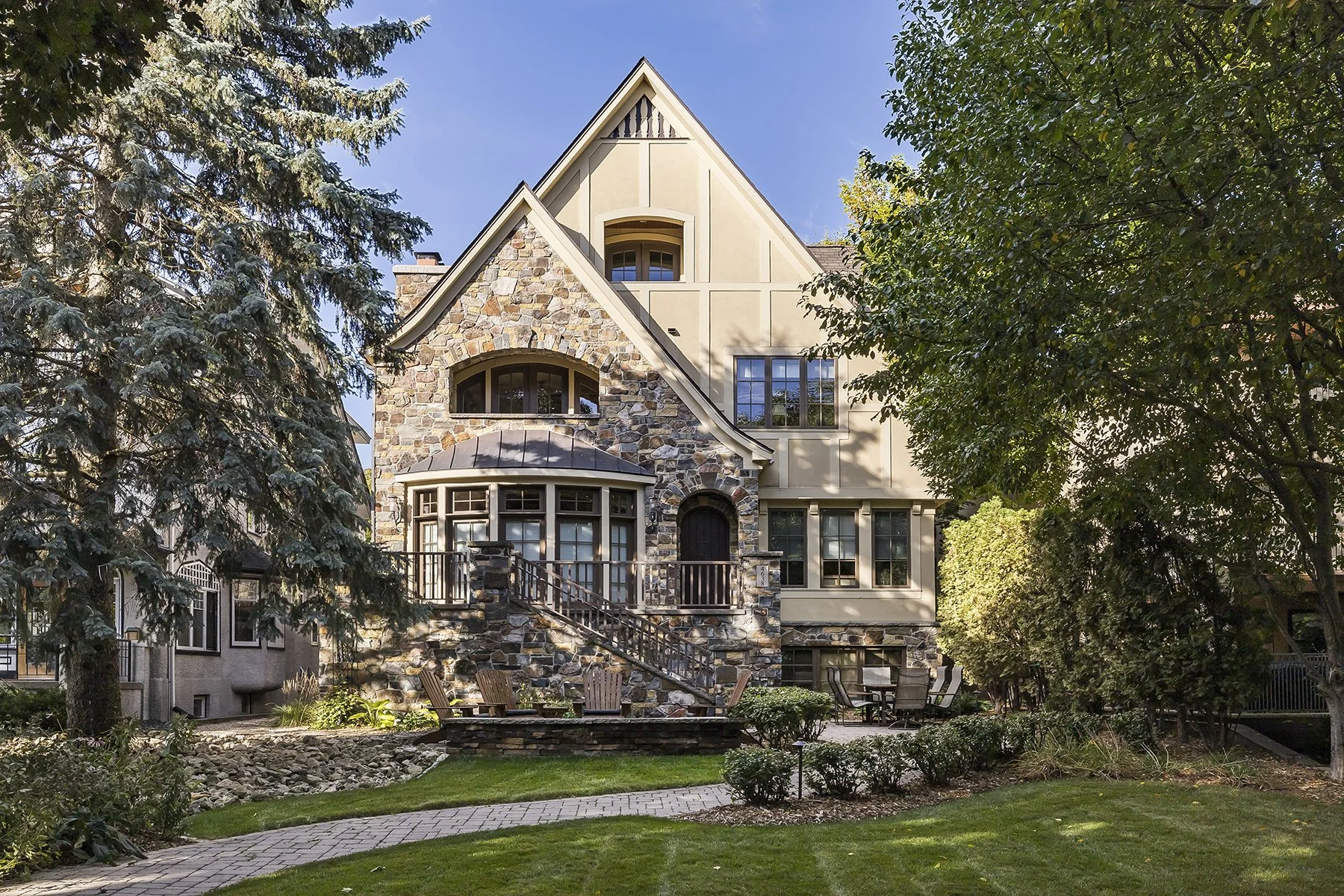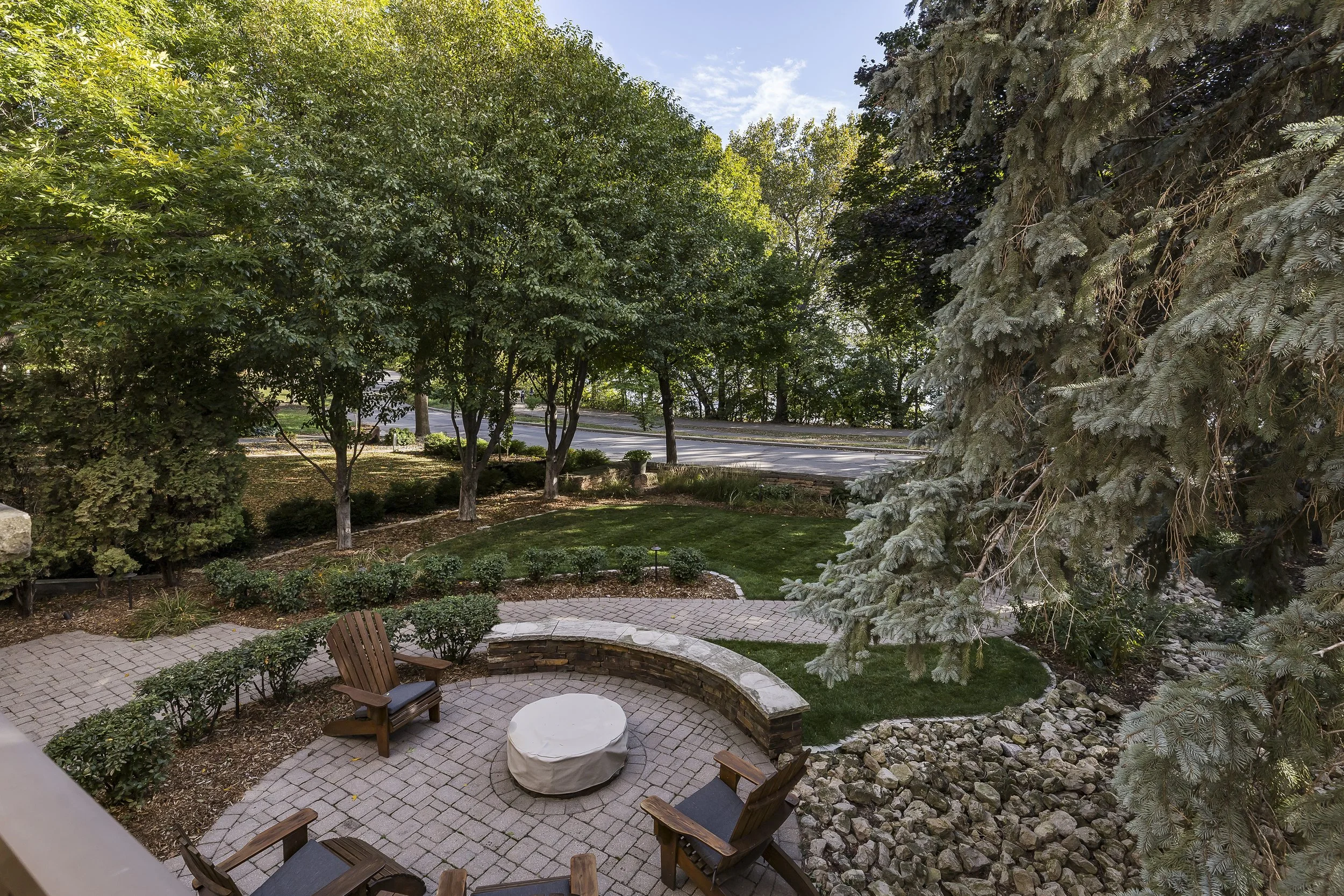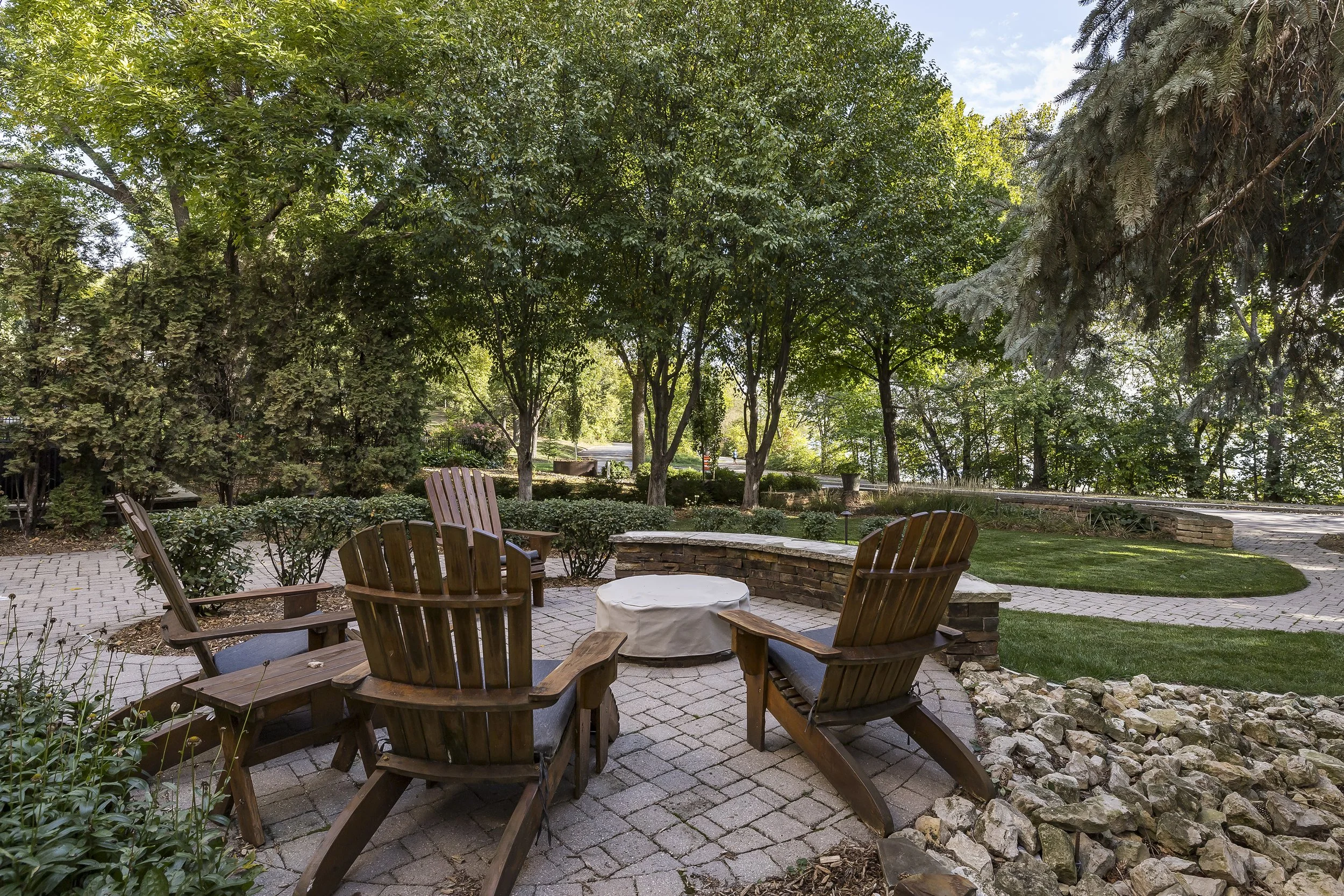4638 West Lake Harriet Parkway, Minneapolis
 5 BEDROOMS
5 BEDROOMS
![]() 5 BATHROOMS
5 BATHROOMS
 3 CAR GARAGE
3 CAR GARAGE
 6,077 SQFT
6,077 SQFT
4638 West Lake Harriet Parkway, Minneapolis
It is a rare treat to find a newer-built home nestled among older homes that fits into the neighborhood perfectly. This beauty boasts an open floor plan and extraordinary design. Unobstructed east-facing views of Lake Harriet deliver the sunrise every morning and stunning lake views throughout the day. Butternut-paneled walls and walnut floors create a warm and cozy glow. Built by Charles Cudd, this custom home showcases their finest work: a chef’s kitchen with top-of-the-line everything, informal dining room, great room, office, formal dining room with fireplace, powder room, mudroom and bike room (with its own washer/dryer), and a pantry on the main floor. The attached garage holds three cars, and a car lift provides room for a fourth. The second floor houses the primary suite with a four-piece bath and an oversized closet that also has access to the hallway. The lower level includes a wine cellar, workout room, full bath with sauna, two additional bedrooms and plenty of storage.This home is truly one of a kind and must be seen to be believed.










